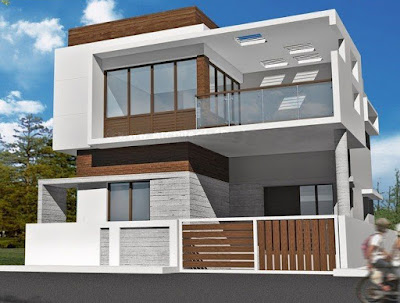Ten Marla House Design || 3D Front View
This is the ten marla house design. (35 foot front and 65 foot depth) This house has two awesome designed story according to the best architecture design and engineering point of view. This the Pakistani design house has 3 bed room with dress or 3 bathrooms and has a kitchen on both story. The ruff kitchen is also design for the working fo servant or maid. A well and large lounge is design for the common gathering. A fully decorated drawing room is design for the guest and meeting room.
The house is design in total constructed area is 3228 sq ft. This house has a lawn and patio that help not only for ventilation purpose. But is aesthetically pleasing too. It provides the large view from the front side of the building. A porch is designed for the vehicle and gorgeous stairs are designed for the going to the 2nd floor. Laundry area is provided in the rear of the house.
This house is fully design and fulfill all the requirement of the normal people that living in the Pakistan.
If you are interested for this and want to have sketch plans service please contact us with the following link.


Post A Comment:
0 comments so far,add yours