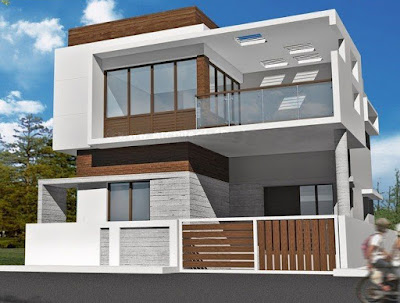30X65 House Floor Plan with Creative Elevation
Every person has a dream of good and luxurious house for him. Now we present you a good and creative house design that fulfill the all requirements of a family.This is double story house with stylish look and designed creatively. The front elevation of the house present the modern design.
The ground floor is design with the requirements of the client and it fulfill all the basics need of house.The is consists the two bed room All the rooms are in standard size and all the room are have full size bath room with dress. An open patio in the middle of the two room that provides the ventilation to both bath and living rooms. The sizes of the ground floor rooms are:
1) 11'-4''X14'
2) 11'-4''X14'
A great and vast lounge is designed for family gathering at one place. and the kitchen is also with TV lounge and all the heat and smell of kitchen is easily ventilated by open area. This open area is also used for TV lounge.A drawing is designed for guest and a huge porch is design for at least two vehicles. and a small garden that is look for fresh and beautiful plants.
The first floor is same as ground floor but changes from the front area. In first floor the on room is design with balcony and dress bath. on the drawing room and on the porch a beautiful terrace is design that exhibit the lovers of the elevation design.
This house is beautifully design represent the better look.
This house is design by the experience architect with detail drawings if you wants this type of floor plan and designing with full services then contact with us at
javedakhtarkhans3@gmail.com














